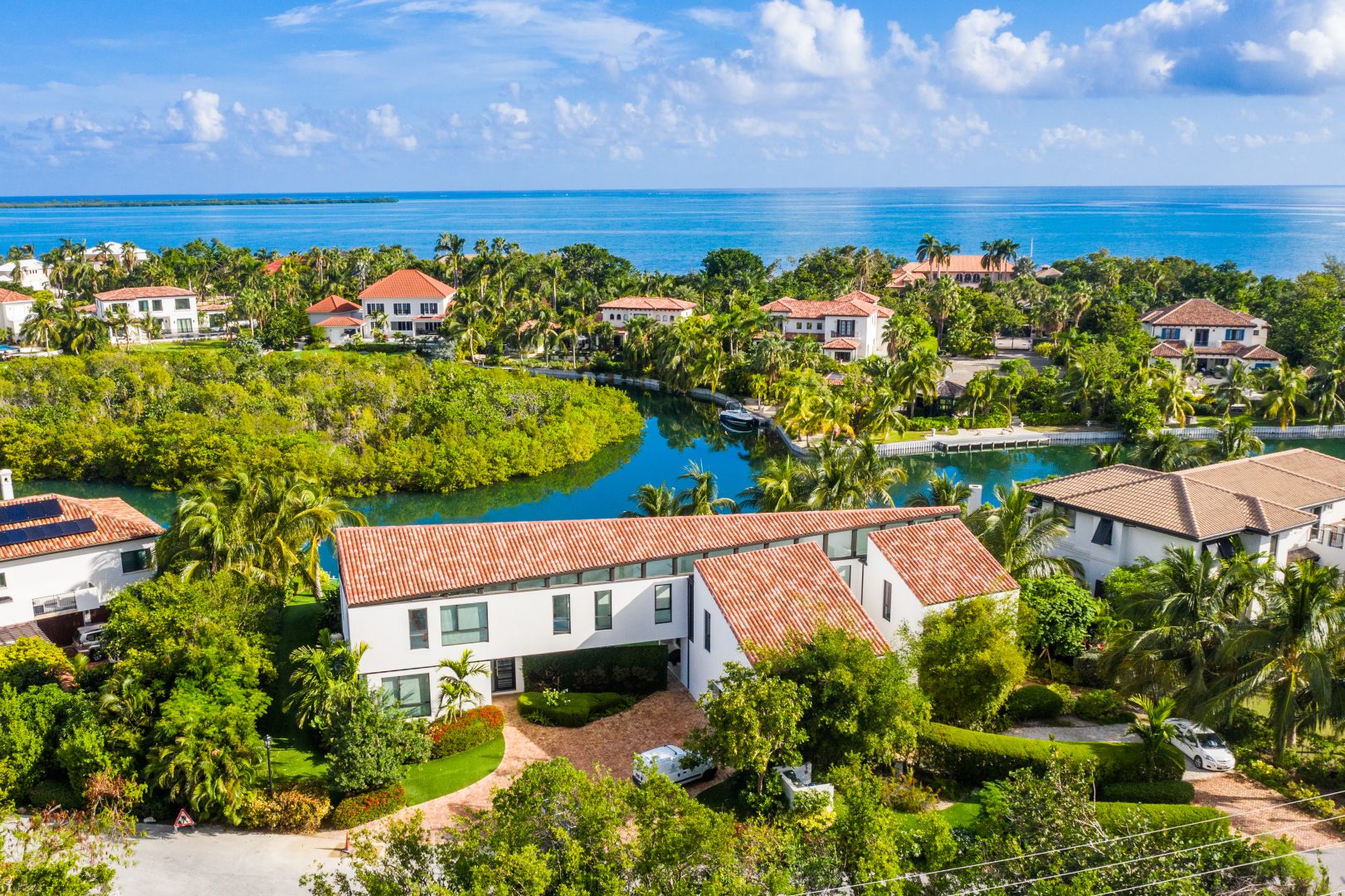As you know I normally focus on issues directly related to the Cayman Islands real estate market, but I thought I’d take the opportunity to introduce a truly landmark listing that just hit the market 2 days ago: 53 Bird Island in the prestigious gated community of Vista del Mar.
Located on almost half an acre, 53 Bird Island is truly one of the most remarkable estates in the Cayman Islands with a level of quality rarely seen. Meticulously designed, decorated, and built, the main level consists of three separate “pods” connected together by way of outdoor space on the ground floor and by a unifying upper floor above.
Designed by Canadian Kariouk Architects, an American Institute of Architecture National Design Award-winner, the most venerated design award in architecture in the US, 53 Bird Island located in the gated and prestigious Vista del Mar community in the Cayman Islands, is a spectacular mix of cutting-edge yet traditional design and sustainability that was featured in The Globe and Mail, Canada’s national newspaper.
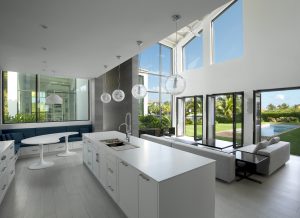
A view of the kitchen and living area.
The series of interconnected “pods,” with discrete ground floor volumes to house the garage and games room, kitchen and living area and canal-side dining room, is all underneath a linear bank of bedrooms. The interconnecting spaces result in pleasantly shaded spaces outdoors, and, inside, a relaxing flow from communal gathering zones to more private escapes.
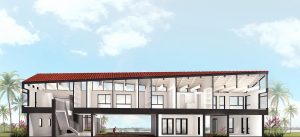
Architectural design showcasing ground floor “pods” underneath linear bank of upstairs bedrooms.
With 5 bedrooms, 7 bathrooms, spanning 8,295 sq. ft., this home also includes a library, home gym, office, kids’ den, a pre-kitchen pantry, home cinema, poker room, and secret speakeasy.
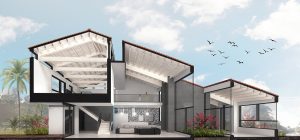
Architectural design of the side section of 53 Bird Island.
The attention to detail throughout this breathtaking, one-of-a-kind estate home is seen from every window which perfectly captures the luxurious views surrounding the home from the framed view of pool and out past the canal to mangrove island through a picture window at the end of a hall.
The stained glu-lam wood roof has an asymmetrical slope that seems to hover over a continuous clerestory of glass that tapers to a point at one end. The roof is very carefully conceived to not impede on the elegance of the architecture below, detailed in such a way to conceal the gutters that might otherwise add bulk to the streamlined composition. And it has an asymmetrical slope that seems to hover over a continuous clerestory of glass that tapers to a point at one end. This floating effect creates a clever, almost cheeky trick of the eye, giving the illusion that the volume it caps is actually a crisp, flat-topped, entirely modern space.
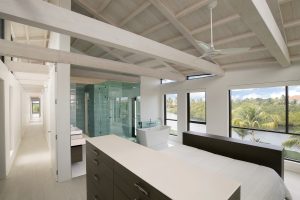
The roof has an asymmetrical slope that seems to hover over a continuous clerestory of glass that tapers to a point at the end.
The white-washed glu-lam roof trusses come from British Columbia, Canada, whereas the upholstered furniture, the windows, the tiles and countertops and the extensive custom millwork, are fashioned by Handwerk. Fantini luxury plumbing and lighting fixtures, Gaggenau appliances, and high-end furniture from Edra, B&B Italia, Dedon, and Minoti adorn every room. In addition, there are high-end Haiku fans, a Lutron automation system, custom automated blinds, security cameras, and BlueTooth locks. The ultra-thick glass is UVtinted to improve efficiency with a place for photovoltaics within the landscaping.
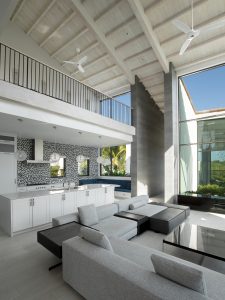
The white-washed glu-lam roof trusses were imported from British Columbia, Canada.
The outside is almost as astounding as the inside with water views from an expansive covered terrace area, complete with an outdoor kitchen. Touting 117’ of water frontage, the backyard features a heated in-ground saline pool, jet ski dock, impeccable landscaping with a synthetic grass primary lawn, and a private outdoor shower directly off the master bedroom ensuite.
The residence also features a two-car air-conditioned garage, and the driveway is built of reclaimed brick from turn-of-the-century, abandoned Chicago factories.
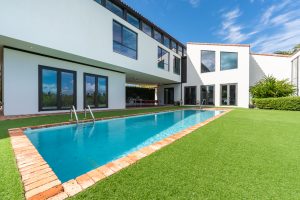
The pool border is also built of reclaimed brick from turn-of-the-century, abandoned Chicago factories.
This stunning Vista Del Mar home in the Cayman Islands benefits from 24-hour security, a gated entrance, a community tennis court, a pickle ball court, boat trailer storage and meeting spaces with easy boat access to the North Sound.
This spectacular property is shown by appointment only. Please reach out to me or my team for more information at +1 345 945 4000 or view the listing here. For more outstanding properties for sale in the Cayman Islands please visit our website.
